skilpod.com / blog
building process — what to look for when trying to find a building plot for your Skilpod
Of course, the very first priority is a building plot that you like, in an area you like and preferably with nice neighbors. Naturally, everybody has their own taste and we can't tell you what your taste is.
But we often get questions like "is it easy to get a permit" or "where can you build a Skilpod". So we made a list of things to consider when you've found that perfect piece of land and you're wondering if you can build a Skilpod there.
A small checklist:
- Is the surface of the plot sufficient for the Skilpod of my choice?
- Is the plot for detached or semi-detached construction?
- Does the Skilpod of my choice fit within the building regulations?
- Is the soil ok?
- Can a truck and a crane reach the plot?
the surface of the building plot
When designing our Skilpods, we always keep in mind the number one trend in the housing market: the available land is shrinking, so building plots are getting smaller and smaller.
For newly parcelled land, the average width of semi-detached plots is 10 meters. Most of our semi-detached Skilpods are at maximum 7m wide, so you can easily fit them on a small building plot, with room for a car next to it.
Most of our Skilpods for detached construction are 9m wide. With an average plot width for detached plots, that leaves you 3m on each side. Are you one of the lucky people to find a wider plot? Then you can rotate our detached models or install our flagship model #144.
You also need to check the depth, but this is less often an issue. You can find the measurements of each Skilpod on the Skilpod detail page and the downloadable pdf plans.
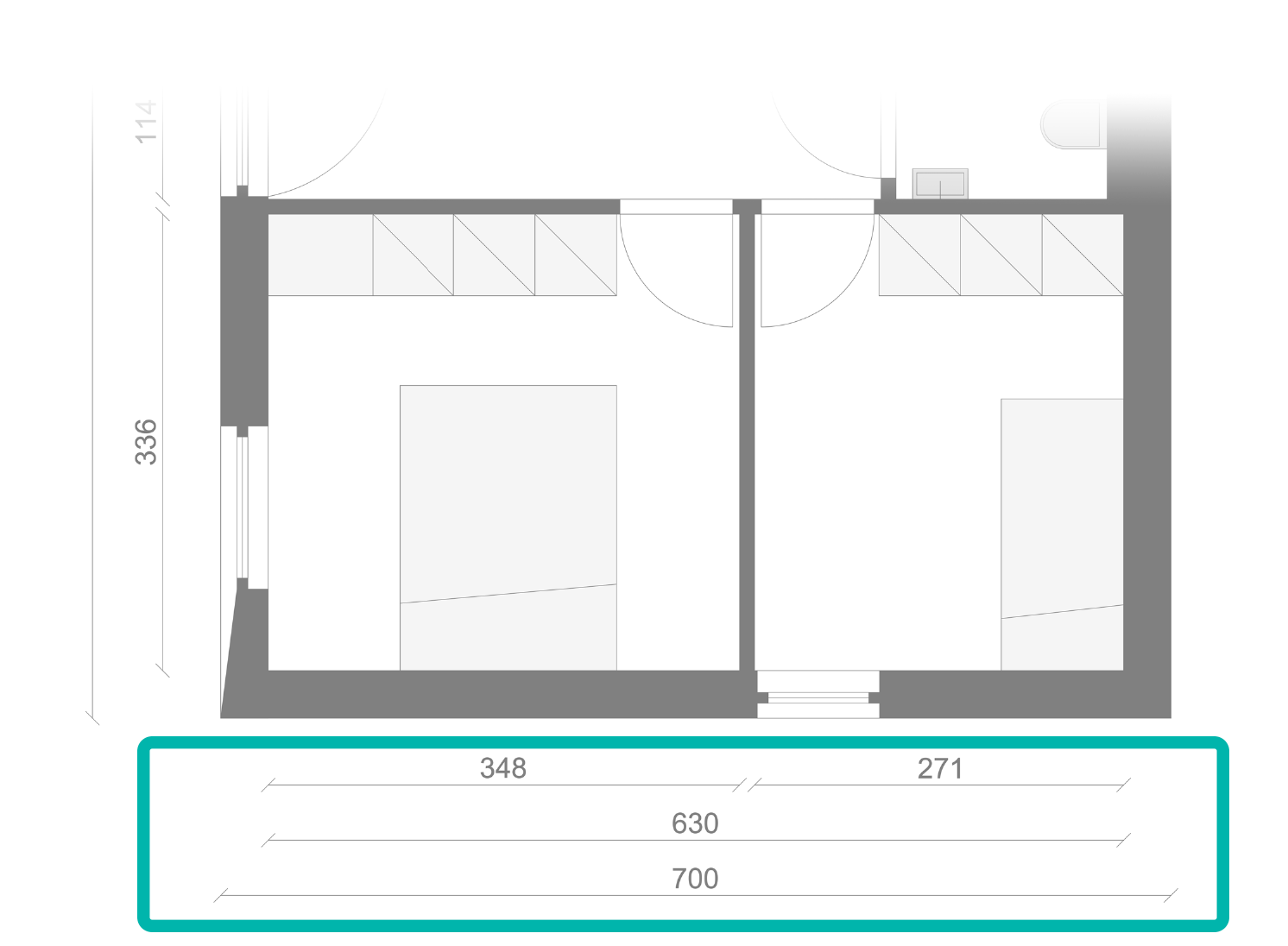
detached or semi-detached
We have Skilpods for both types of lot. A detached set-up is the easiest: just pick one of the detached format Skilpods and skip to the section on building regulations.
For semi-detached lots, the most important question is if there's already a building on the other side. If this is the case, you're usually obligated to follow the contours of the other home and the odds of a Skilpod exactly matching that are very low.
If it's newly parcelled land and both lots are still available, that spot is perfect for a Skilpod. We made our design to be beautiful when connected in a semi-detached combination.
We might even be able to help the owner of the land sell the other lot more quickly, by offering it in combination with a virtual Skilpod. In the past, we've had wonderful results with this approach, so do contact us if you think you've found the perfect semi-detached plot.
Enclosed buildings are more difficult, because we work with fixed dimensions. It's perfectly doable to build a whole series of closed Skilpods next to each other, but this doesn't help out the average private consumer. The odds are close to zero that you'll find a plot that has exactly the right dimensions and where the neighbor's walls are perfectly straight. This is why we don't offer closed construction Skilpods to private consumers.
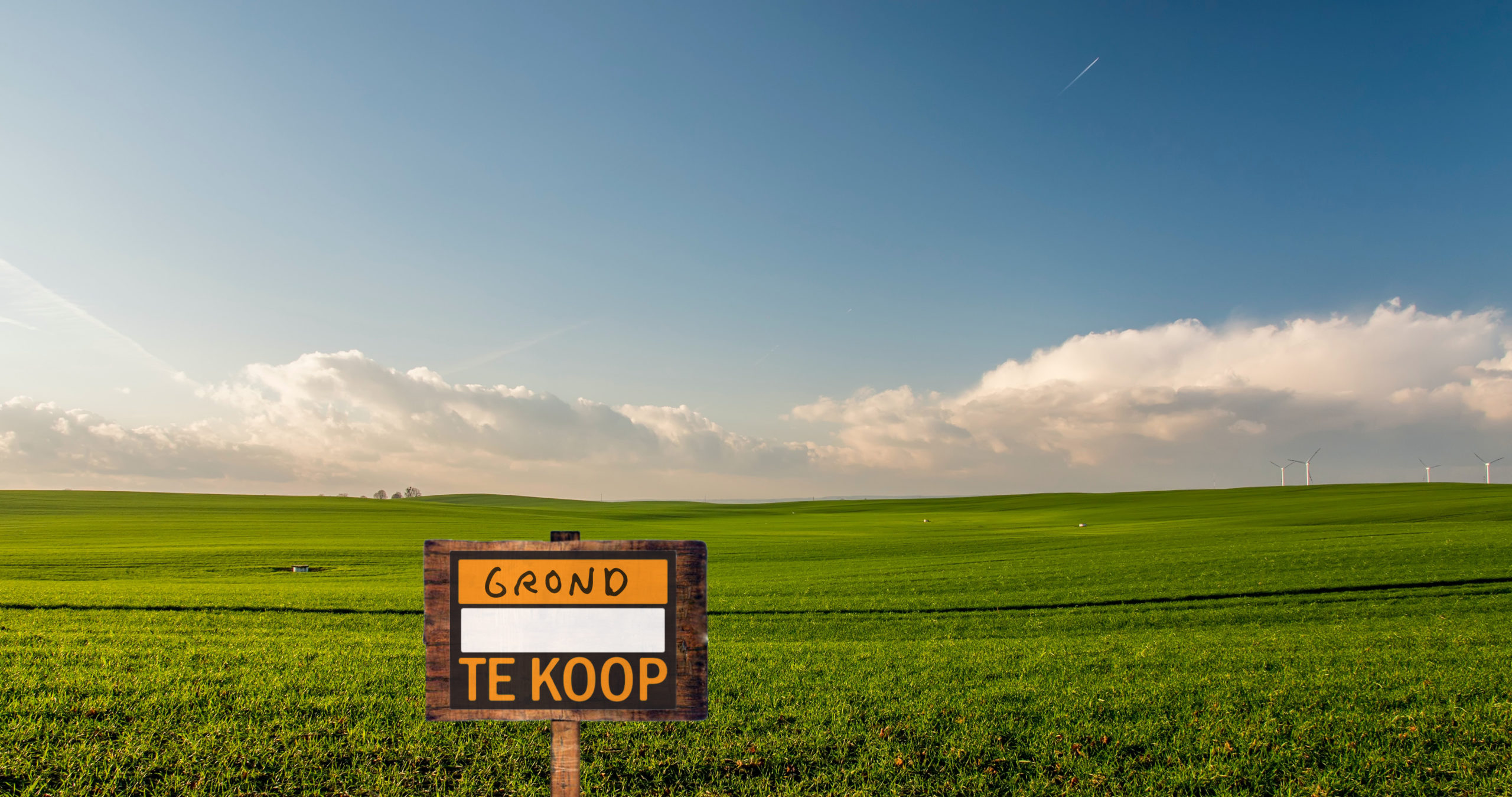
building regulations
We have our own unique style. We love it and if you are here on this website, looking at this page, we assume you love it too. Unfortunately, there is such a thing as building regulations and they are different everywhere. You can't just build whatever you like, wherever you like.
So you'll need to look into a few things. These are the most common regulations you need to check:
Single story building
if you want to build a Skilpod #80, #90, #100, #108 or #144, single story buildings have to be allowed. For the #130, #135 and #140 this is not an issue.
Flat roof
All Skilpods have a flat roof, so this certainly has to be allowed in the regulations.
Dimensions, minimal and maximal building surface
Sometimes the regulations stipulate a certain building surface, depth or width. This can limit the types of Skilpod available for your plot.
Is all of this too confusing and you don't have a clue where to start? No need to worry. If you send us the information about your building plot, we can help you check if the regulations allow a Skilpod. This is a free service and we love to help.
Also good to know: sometimes the building regulations demand a certain way of building, but exceptions can be made. Especially if you see other buildings in the street that also don't follow the regulations, for example a flat roof where pitched roofs are obligatory. We can also help you request an exemption, but of course we can't guarantee you'll succeed.
the soil
If there's a building license for a piece of land, the soil should always be stable enough for us to be able to build a Skilpod there. The load bearing capacity needs to be high enough, but this goes for any type of home. If the ground isn't stable enough for a regular foundation, we can work with a heavier type foundation.
We can also build on a slope. In this case, we put in a foundation that bridges the curve of the land. For certain types of Skilpod, we can even turn this into a basement.
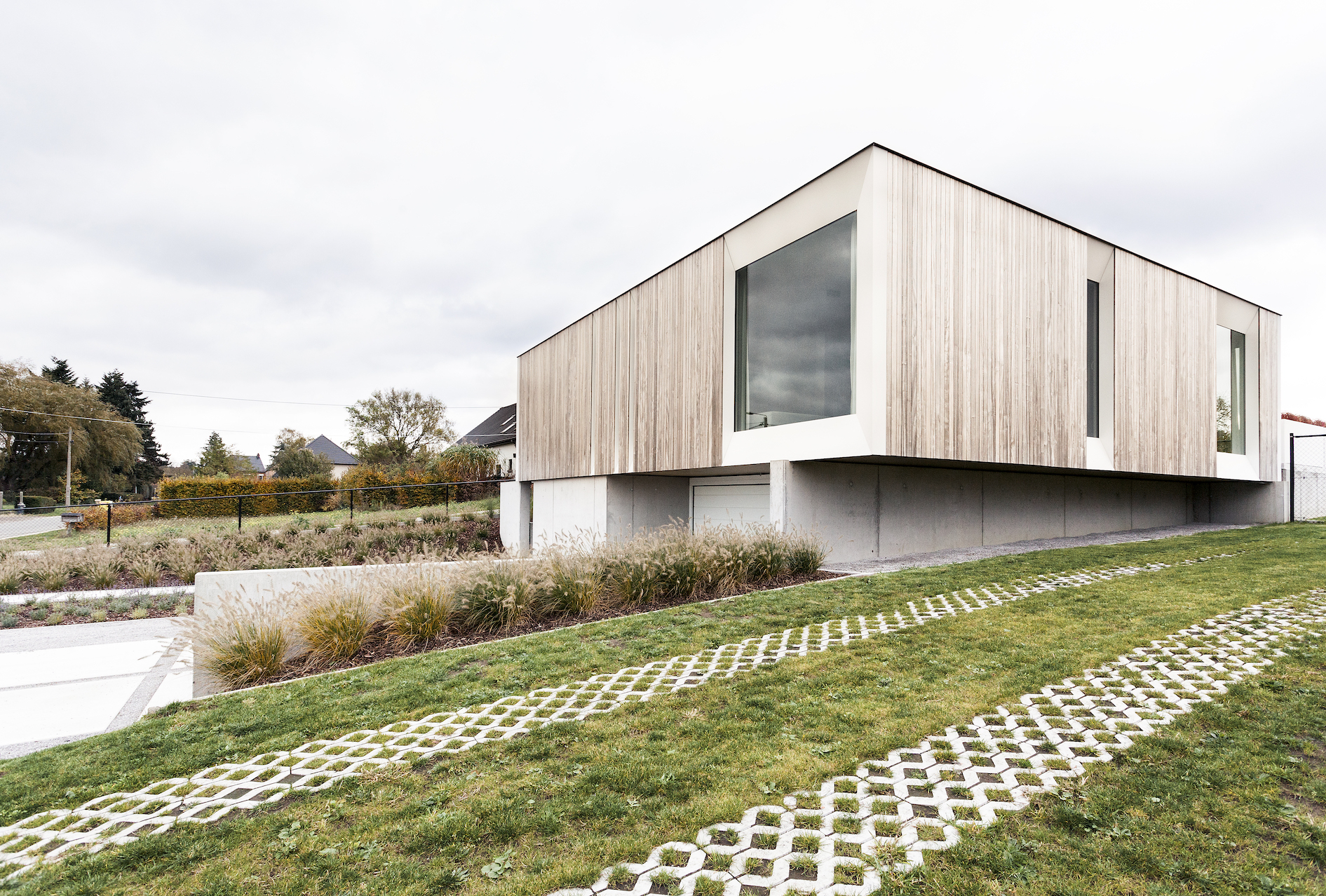
accessibility
The last item on the list is perhaps less evident than the others: we need to be able to install the Skilpod. This means we need enough space for a crane and multiple trucks. The trucks and the crane need to be able to reach your plot.
So if you found that rare piece of land in the middle of a forest or at the end of a twisting and turning dirt road, we might not be able to put a Skilpod there. Luckily, accessibility is not an issue for the average Flemish building plot. Unsure about your plot? Just contact us and we'll check it for you.
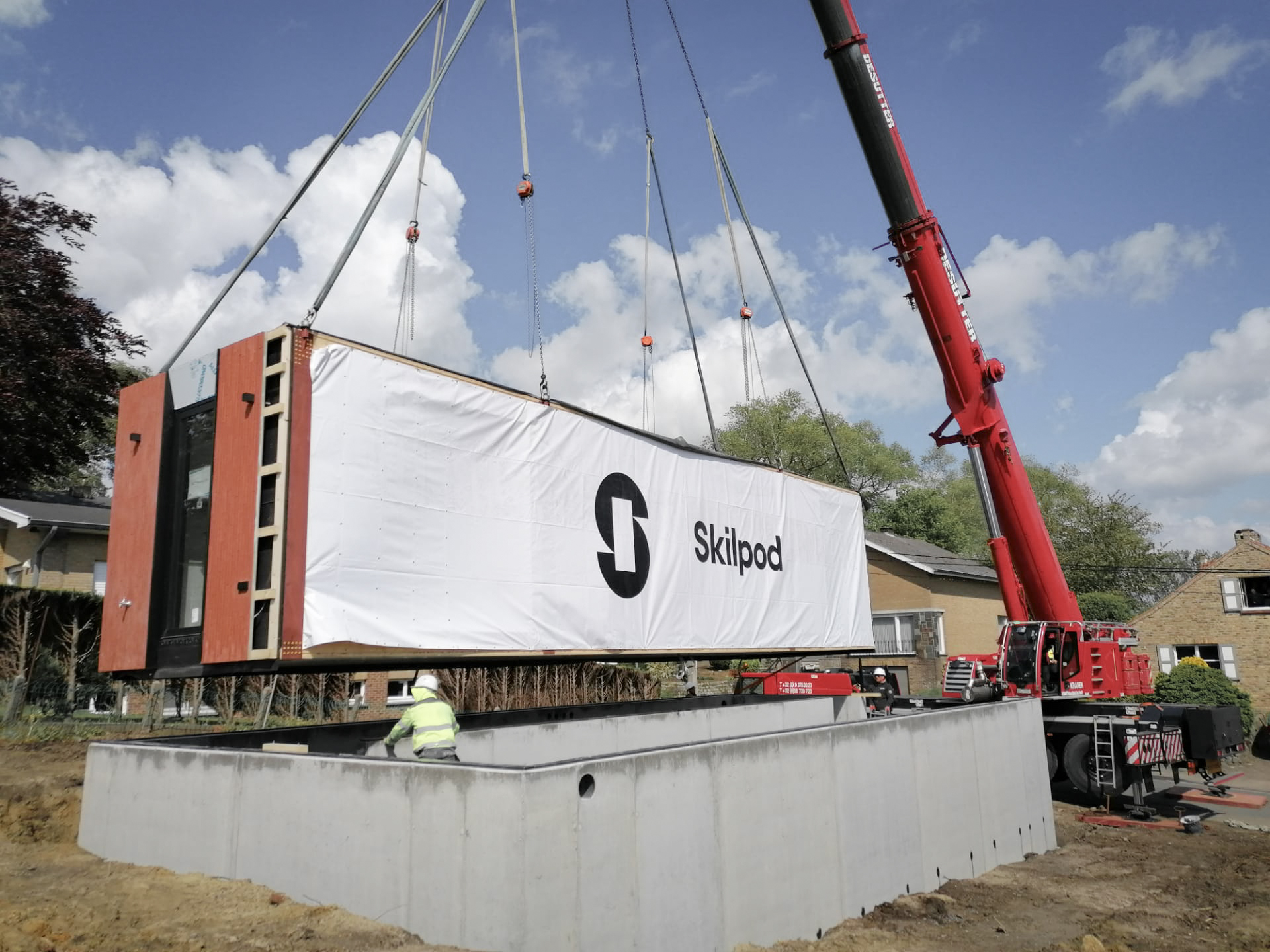
Published: 26 oktober 2021
more about our building process

building process — improve your chances of finding the perfect building plotVond je de Skilpod van je dromen, dan is het tijd om jouw ideale locatie te vinden.
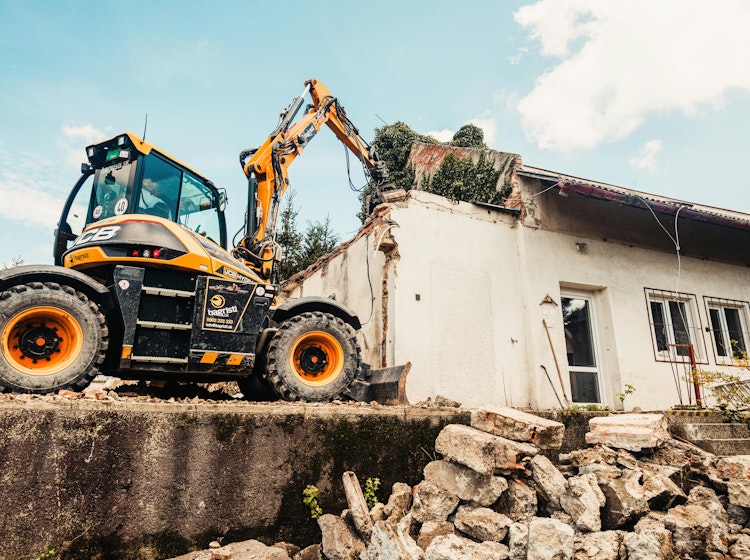
affordable building — 6% VAT on demolition and reconstruction in 2024What are the conditions in 2024 to enjoy a reduced 6% VAT rate on demolition and reconstruction? And does this also apply if you buy a Skilpod?

smart building — a spectacular installationWhat do you do when the construction site is in an inaccessible location and your client still wants a Skilpod? Cut a deal with the neighbors.